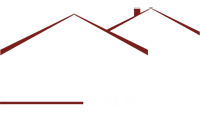Check out our most recent home! Contact us
at mary@kinningdesignbuild.com to set up a showing!
This custom built home from Kinning Design Build is one of a kind. The 10’ ceilings in the entry, great room, kitchen, and dining room showcase an open floor plan accentuated by natural lighting through beautiful casement windows. Garage entrance is through the laundry/mud room with custom built in bench and lockers. The well-designed kitchen comes with a large island and convenient pantry space. 224 sq. ft. master suite includes double sinks, tiled walk in shower, and large walk in closet. Other features include covered deck, tile work in all bathrooms, and wood floors in the kitchen, halls, dining, and great room. On the exterior, a stone front and covered entry way give this home great street appeal. With 3727 sq. ft. of finish, this ranch home has 3 bedrooms, 1.75 baths, and a 3 car garage. The basement finish includes two additional bedrooms, 1 bath, and a large family/rec room. This custom home is just getting started. You still have time to make a few changes as well as choose your own selections. Call today for more information!
Listing Price: $449,500
Bedrooms: 5
Baths: 2.5
Square Footage: 1814
