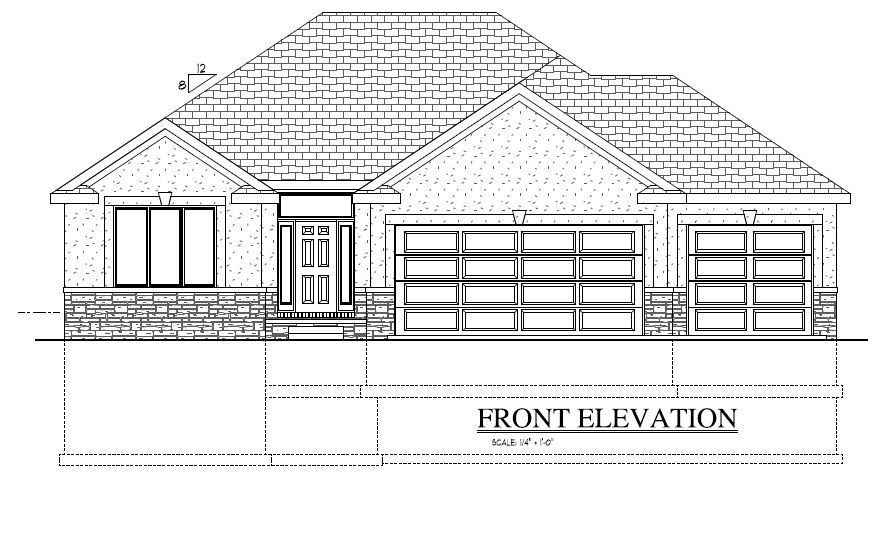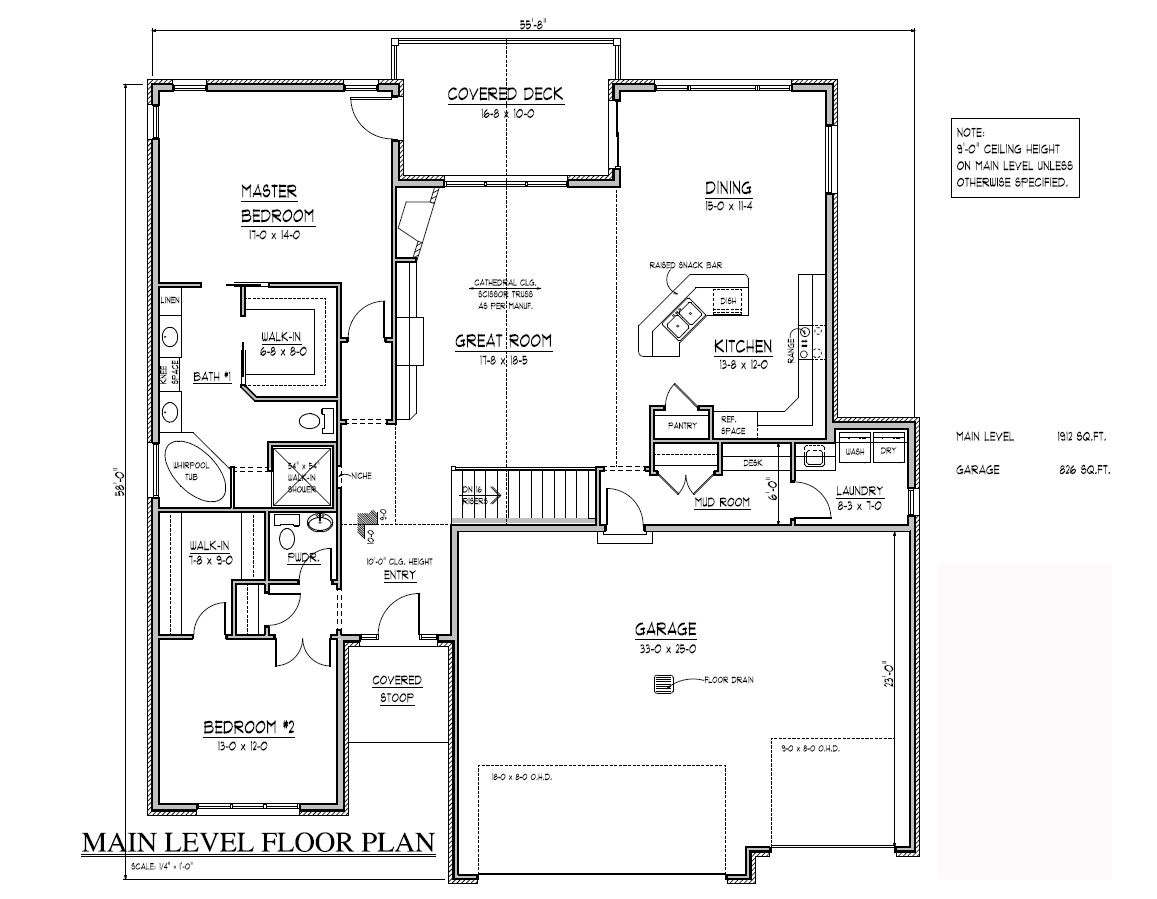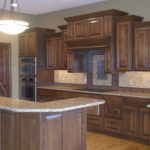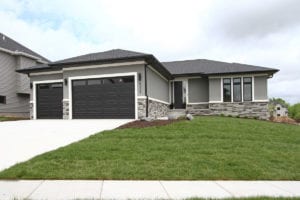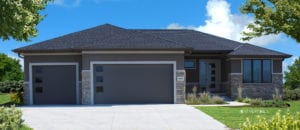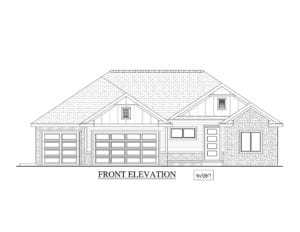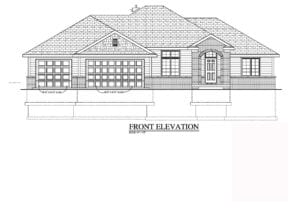The Evanstone
THE EVANSTONE – has 1,912 sq. ft. of living space. This plan with the master suite has a walk-in closet along with a soaker tub. The great room and kitchen are open to each other and the kitchen has an island that faces the fireplace. The extra room up front can be used as a den or if wanting that second bedroom, the powder room can extend into the closet to give you the shower/tub for that bathroom.
Floor Plans
